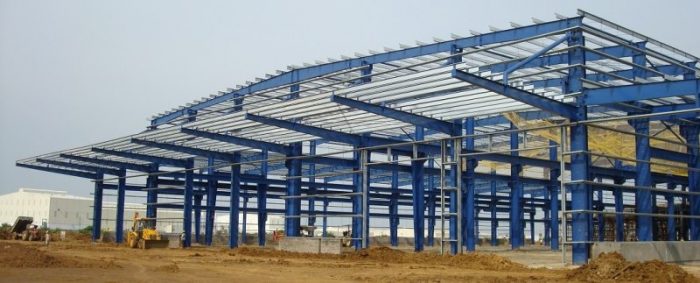Geometrics based at Coimbatore, India is one of the leading manufacturers of pre engineered steel buildings. They design, manufacture and install PEB (pre-engineered buildings), space frames, multi storeyed buildings, tensile membrane structures etc.
PEB (PRE-ENGINEERED BUILDINGS)
Pre Engineered Building System offers significant cost and performance advantage over conventional methods. With system construction, each part is engineered and designed to be assembled together. So, a Pre-Engineered Building can be built with great speed and precision. PEB provide maximum space utilization with safety standards. Moreover, PEB is highly resist to climatic conditions. Clear span systems with tapered columns and rafters, combined with bypass grits give optimum clear span capabilities. The column free interior space is ideal for Industrial Buildings, Warehouse and Multi Storeyed Buildings. Modular span systems have all the features of clear span frames. By adding interior column, the frame will span greater widths when one, two, or three rows of interior columns are not a hindrance. PEBs are malleable to suit for different building dimensions.
SPACE FRAMES
A Space Frame is a truss like, lightweight rigid structure constructed from interlocking struts in a geometric pattern. They are the common feature in modern building construction. The Main Advantage of Space Frames over PEB is it utilize a multidirectional span, and are often used to accomplish long spans with few supports. They are strong because of the inherent rigidity of the triangular frame; flexing loads (bending moments) are transmitted as tension and compression loads along the length of each strut. The Space Frames are constructed of correlated members and nodes. The members and nodes are connected by high tensile bolts. The size of the members, nodes and high tensile bolts determined from the structural design. Space Frame building is a new alternative for the Pre-Engineered Building Systems. SFBS are extremely rigid and stable when compared to any other existing structural systems. This is widely used in all most all the International Air Terminals. Suitable research and development were made to make this system applicable for Industrial / Institution applications. Its great aesthetic and sturdy appearance make it a good choice for architects and structural engineers to use SFBS in their projects.
The crucial part of architecture is the designing process in which a blue print of the structure is created, as it lays the foundation for a great structure. Creating an architectural structure requires immense creative and innovative skills to prepare a final design. The steel structure requires right analysis, material, construction technologies, and building systems to literally touch new heights. Steel Structures deal with the Design, Detailing, Construction, Maintenance, and Application of science to improve the steel materials. This helps in coming out with a range of exceptional Architectural Structures.
MULTI STOREYED BUILDINGS
The use of steel in residential building has grown over the period of time because of the growing appreciation of the performance benefits which is important in urban areas. Steel construction improves the final quality of the building. It is also a lightweight construction system to reduce load on the foundations. The Multi-Storey residential buildings have a larger compatibility of floor grids between the levels making it a key factor in the design solution. Modular construction has achieved a high market share in the construction. A variety of steel building technologies may be used in this sector like structural steel frames, infill walling, floor decking, roofing systems and modular systems.
Building your business can be stressful and time consuming, but constructing the building for that business shouldn’t be stressful and time consuming. Commercial Steel Buildings can produce the building that you require including the design and price. It is quick to construct in a confined place with easy accessibility. It offers great flexibility, cost effective benefits, well mechanized construction and can have an exterior to meet your specific requirements.
Companies require buildings that are built to high architectural standards. A strong demand for high quality office space is growing. The dominance of steel in multi storey commercial space is increasing rapidly.
TENSILE MEMBRANE STRUCTURES by Geometrics (manufacturer of pre engineered steel buildings)
Tensile Membrane Structure is one of the hottest topics in the construction industry focusing on large industries, stadiums and shopping malls. These tensile structures are mostly preferred for these environments, because of the fact that the membrane has this unique flexible characteristic that allows to create any kind of shape or design to create an iconic structure and design to cover large areas and spaces.
GEOMETRICS Manufacturer of Pre Engineered Steel Buildings
No. 39, Head Post Office Road, Opp. YMCA,
Coimbatore – 641 001,
Tamil Nadu, INDIA.
offer@geometrics.in
+91 98438 44406
+0422 4392395
http://www.geostructures.co.in/
You may also be interested in this manufacturer:
