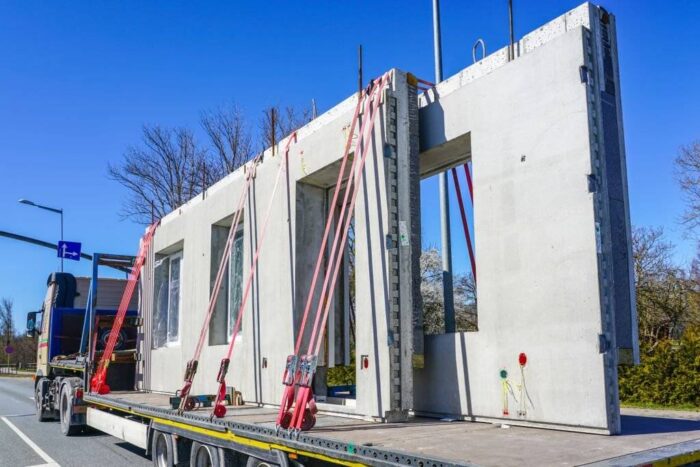Lanxin Infratech (Precast Division) manufactures precast walls, footings, columns, Roof Beams, Slabs, SWD Retaining Wall, Water Sump and Septic Tank and Manhole Chamber.
Building Precast Components: RCC Precast footing for commercial and residential purpose, Beam, Slab, Wall Panels and UG sump for various capacities from 3000 liters to 50000 liters capacity.
They also manufacture other Products Viz., Compound Walls, Underground Water Sumps, Over Head Tanks, Underground Sewage Sumps, STP and Earn-pit.
Product Range:
Precast Compound Wall
RCC Precast compound wall for the height of 8 feet to 11 feet with 75mm to 100mm thickness single wall panel
Precast Box Culvert
RCC Precast Various sizes of Box culvert for road crossing work, RCC Precast Storm water drain.
Precast Footing
Canopy footing.
Precast Retaining Wall
RCC precast Retaining wall 8 feet height to 10 feet with toe wall for 200-300mm thickness.
Precast Building
Their products are manufactured in stringent factory-controlled conditions that ensure highest quality.
Precast encasing shell tank for petrol/gas stations
RCC Shell tank for 20KL capacity for IOC fuel tank encasing component.
Precast Storm Water Drain
They offer a complete line of proprietary storm water detention, retention, infiltration, treatment and harvesting solutions as well as custom precast drainage.
Precast UG Sump
Their tanks are cast on seamless mould, thus avoiding casting joints. Each of the tanks are tested for leak before dispatch. After the test, they are water proofed using a specially developed nano material.
Other Precast
They are one of the prominent manufacturers, suppliers of a varied range of Water Storage Tanks in desired specifications and capacities.
ADVANTAGES
- Saves times at least 1 /3 of the Project Schedule
- Completion (Time = Money)
- Less Man Power required
- Free from environment
- As a factory-made quality could be easily monitored and controlled
ADVANTAGES OF RCC PRECAST STRUCTURE & PRECAST WALLS
- Save construction time, the risk of project delay is also less.
- An RCC Precast component requires less skilled labour for the erection of the structure.
- The Precast concrete casting can be carried on simultaneously with other works on site such as earth work and other preliminary works.
STRUCTURAL SYSTEMS ADOPTED FOR PRECAST WALLS
Base Raft Slab UG shell tank is placed on firm strata at 3.3 m below NGL, maximum water table is considered at this level. The load carrying capacity of the soil (SBC) is 100 kN/sqm at 3.3m depth. 200mm thick raft with double mat of reinforcement is considered. The maximum uplift pressure is 32 kN/sqm.
RC Walls The external size of the tank is 7.45m x 3.3m and overall height is 3.2 m from the bottom of the base slab. The shell tank is placed fully inside from ground level. 150mm thick with reinforcement at both the faces are provided to resist water pressure from inside and soil pressure from outside.
RC Roof Slab Roof slabs is designed for dead load and live load of 5 KN/sqm. 200 mm thick slab with double layer of reinforcement is considered as cover to shell tank.
LOADS CONSIDERED IN THE DESIGN OF PRECAST WALLS
Imposed Loads Live load is considered as per the IS 875 Part II. Live load for roof slab is considered as 15 kN/Sqm (for movement of vehicles over the slab) is considered.
Lateral Pressure As soil is filled at both sides (inner and outer) of RC wall, the soil pressure or lateral pressure is not considered in the model
Uplift Pressure Maximum 3.2m depth of water table is considered. 32 kN/Sqm) uplift pressure over the entire area is considered for analysis.
Load Combinations Dead load, Oil load, uplift pressure and its combination effects such as 1.5(dead weight+ live load+ water load) are considered for design.
MATERIALS CONSIDERED IN THE DESIGN OF PRECAST WALLS
- Concrete Grade M30 (Design Mix) with min cement content of 360 Kgs/cum for all members.
- Reinforcement Steel bars grade is Fe 500 Steel.
DESIGN STANDARDS FOLLOWED FOR PRECAST WALLS
- IS 456 Plain & reinforced concrete -code of practice.
- IS 875 Part I and II Code of practice for Design loads.
- IS 2950 Part I Design of raft foundations.
- SP16 Design Aids for Reinforced Concrete to IS:456.
- SP 34 Hand book on concrete reinforcement and detailing.
MISC. PRODUCTS IN PRECAST
- RCC precast storm water drain
- RCC precast cable duct
- RCC precast underground water sump
- RCC precast louvers
- RCC precast perforated cover slabs
- RCC precast compound wall
- RCC precast road medians
- RCC precast culvert
- RCC precast EB pole
- RCC precast gantry footings
Office:
2&3, 3rd Floor, Gokul Archade, Door No,.2 & 2A,
Sardar Patel Road, Adyar,
Chennai – 600 020
(044) 4280 4159 / (044) 4280 4169
info@lanxinprecast.com
Factory:
Lanxin infratech private limited,
Mecherry Village,
Arcot Taluk, Vellore District.
(044) 4280 4159 / (044) 4280 4169
info@lanxinprecast.com
Branch:
52, 1st Street, Ekambaram Naicker Estate,
Alapakkam (Opp. to Saravana Bhavan),
Chennai – 600 116
9443383597 & 9443556735
umasankarlanxinprecast@gmail.com
http://lanxinprecast.com/index.html
You may also be interested in this precast manufacturing company:
